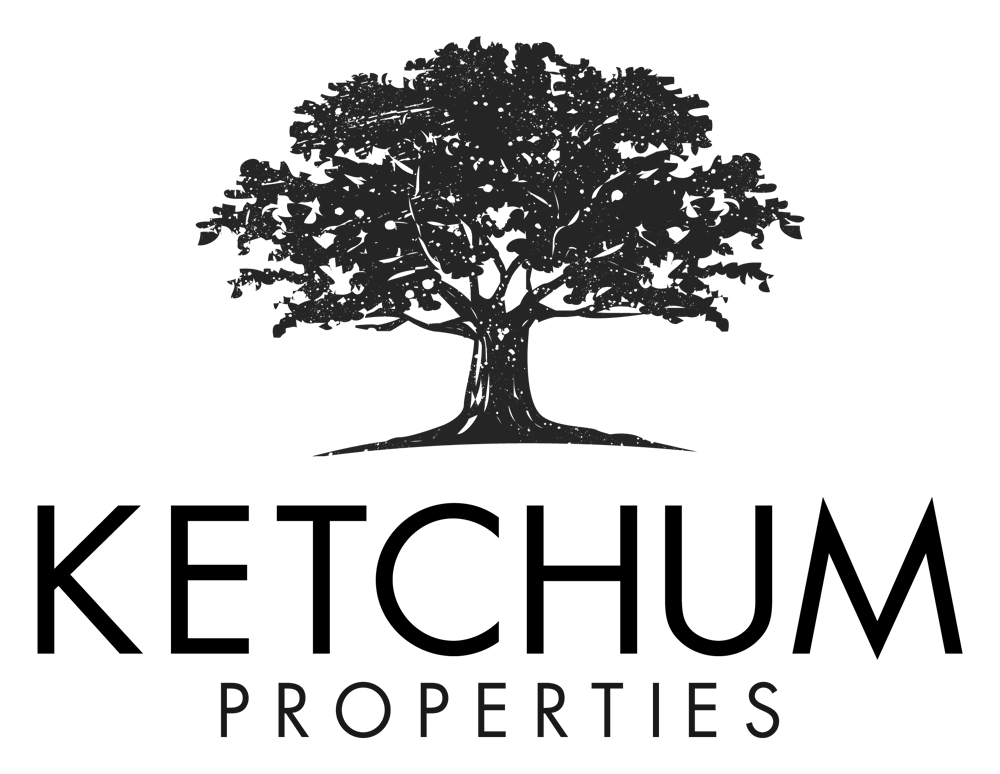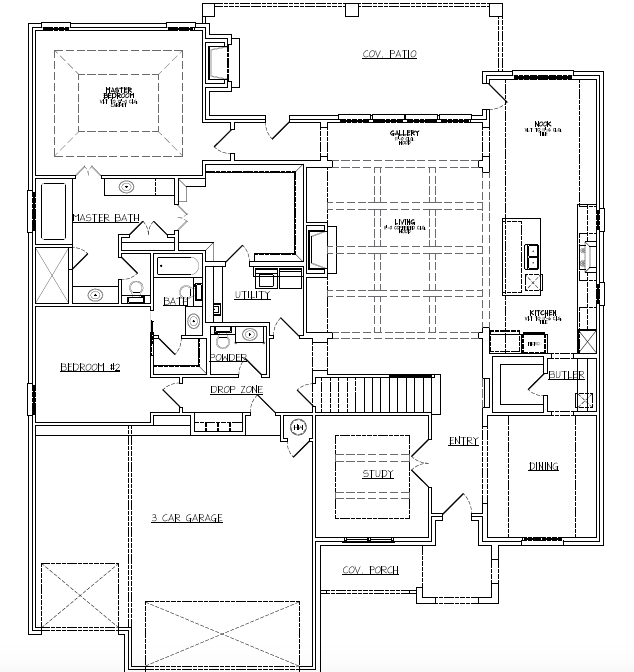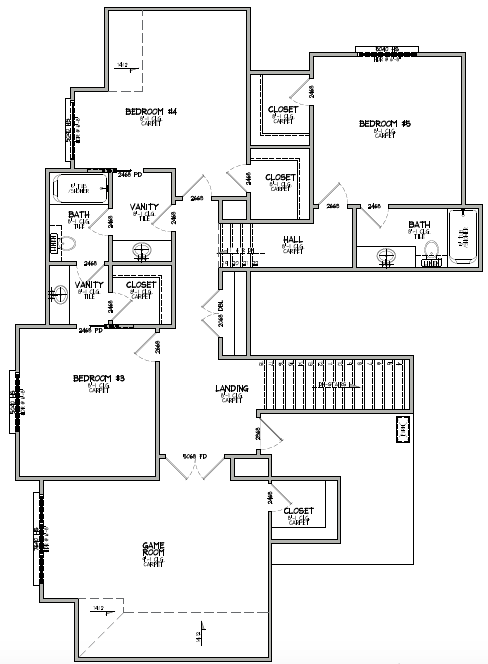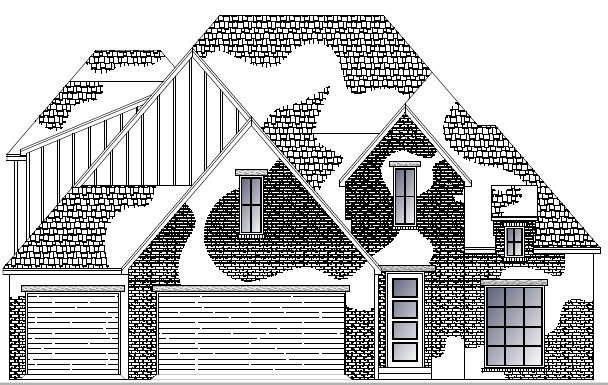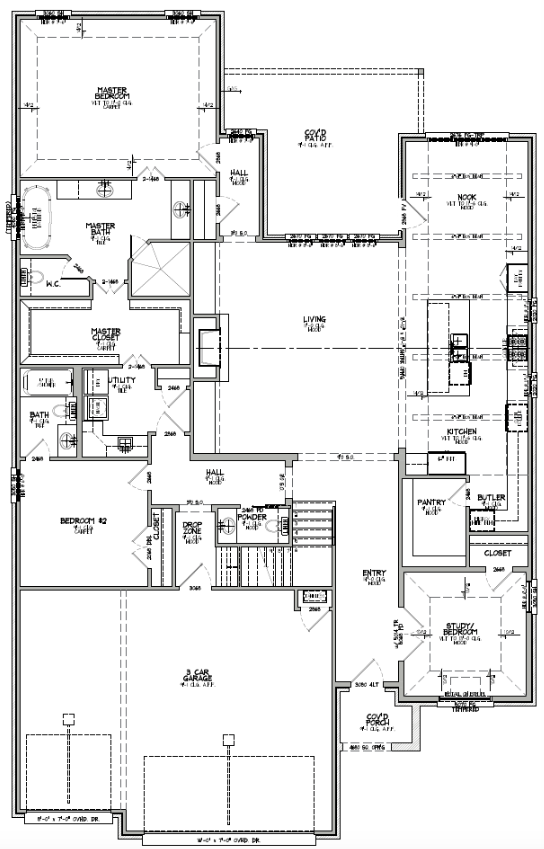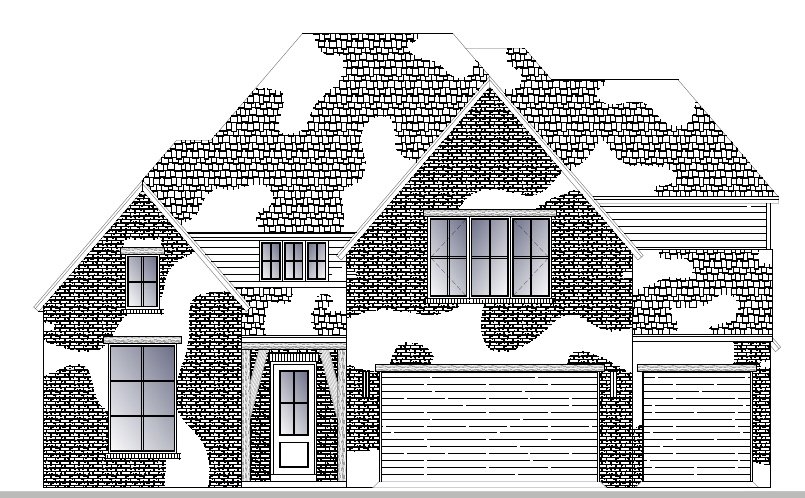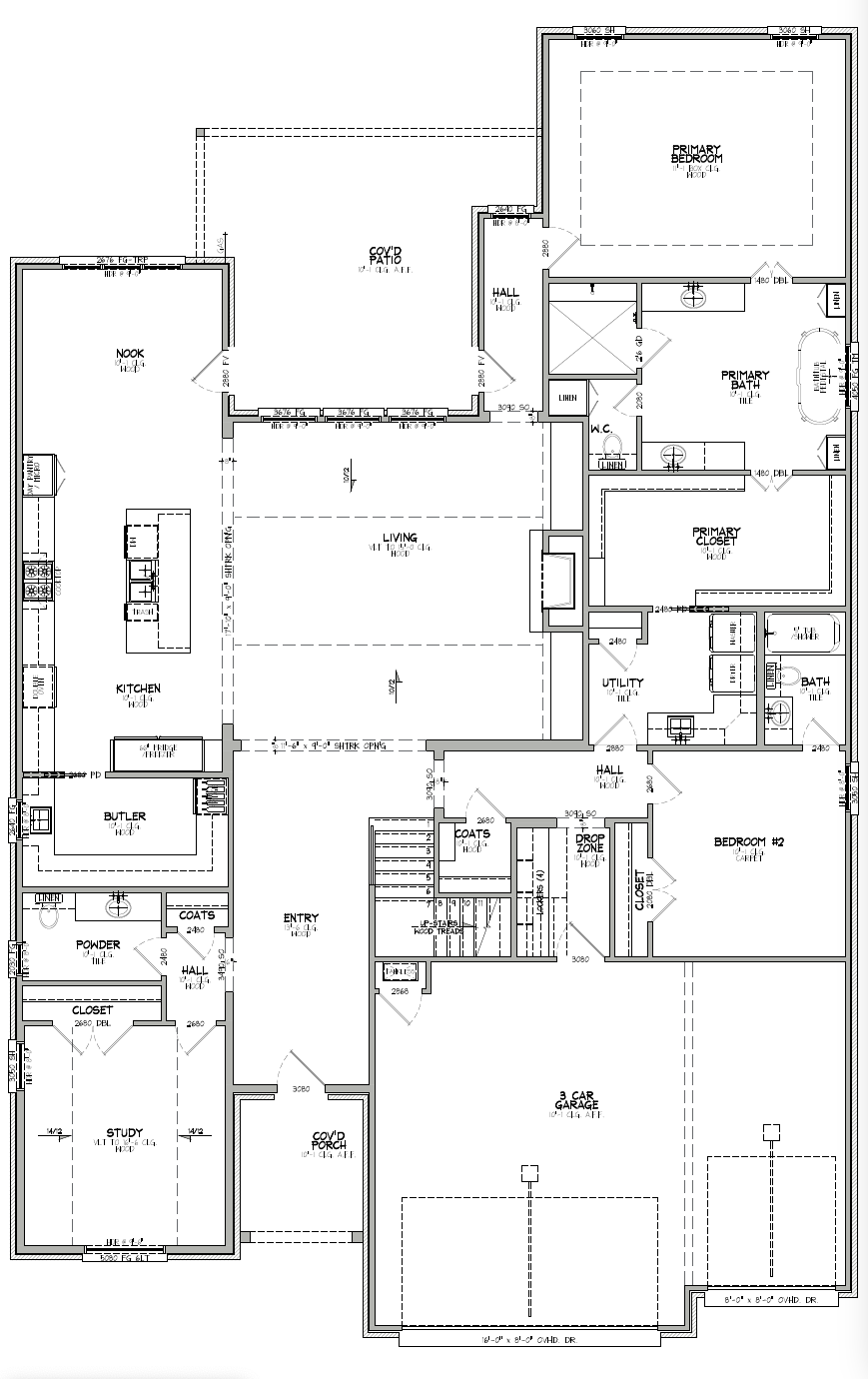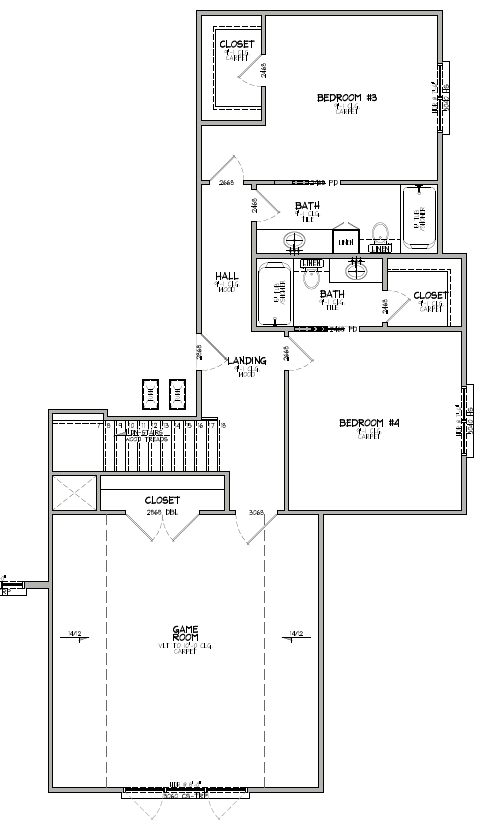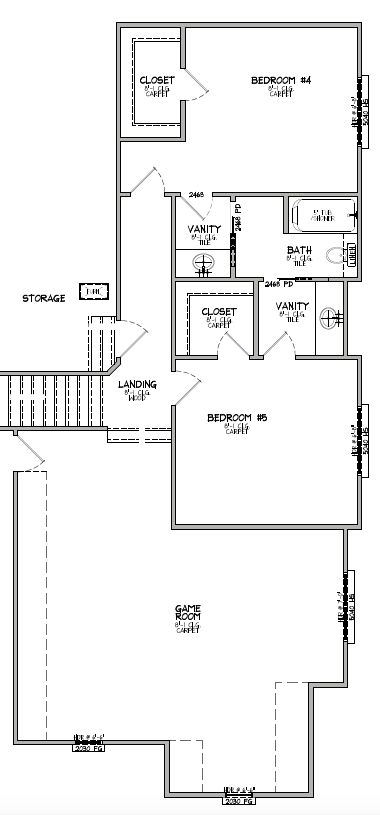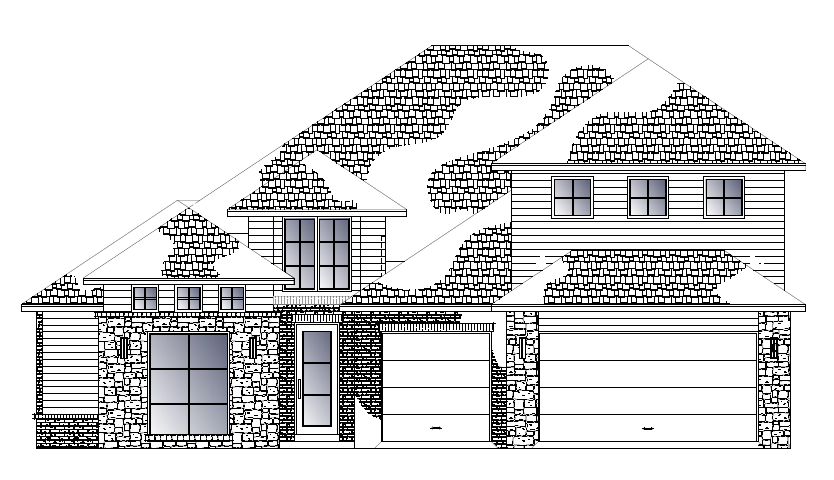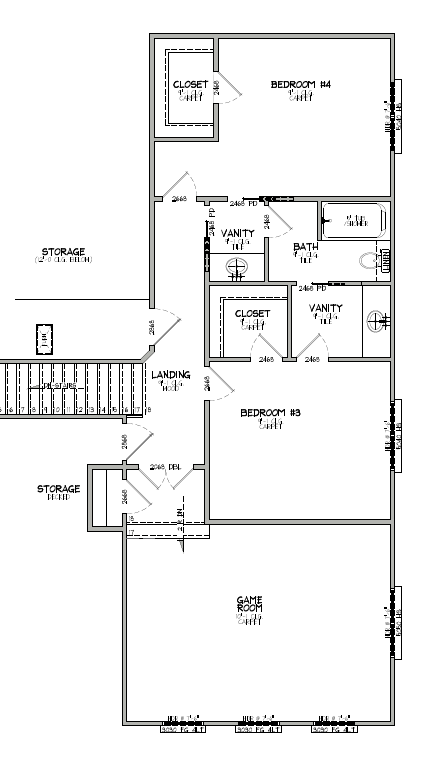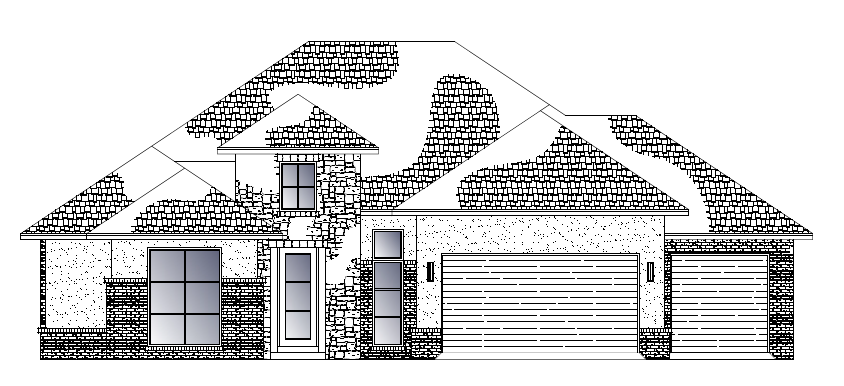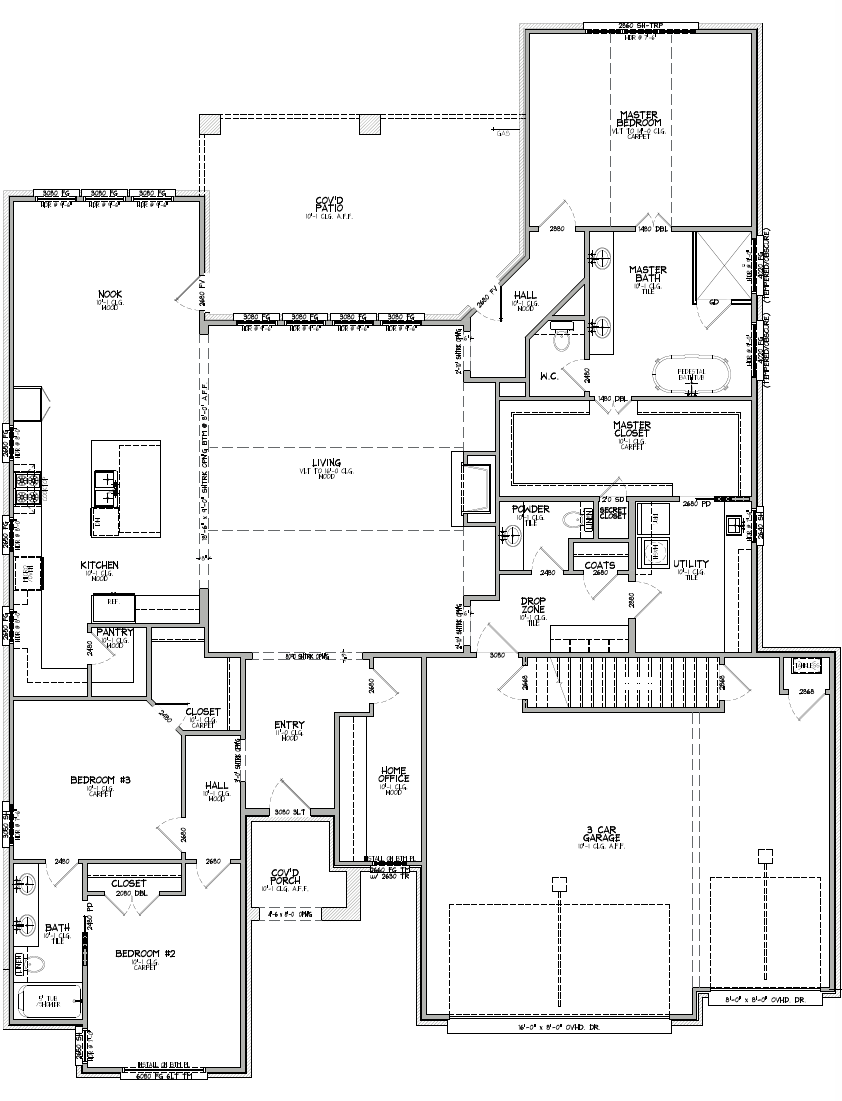Floor Plans
Baldwin Plan
The Baldwin Plan is a single level plan that includes 3 beds, 2.5 baths. The flex room at the front of the house can be used as a study, formal dining, or tv room. This plan is perfect for those who may be empty nesters but want plenty of room for guests.
3 beds, 2.5 baths
For a virtual tour, click here
Ferguson Plan
The Ferguson Plan is great for those who prefer a more traditional layout with the study and dining off the main entry and a beautiful gallery hallway leading to the master suite. With tons of storage and a large game room, this plan is ideal for those who don't want to sacrifice space.
4 beds, 3.5 baths
Finley Plan
The Finley Plan boasts a beautiful exterior with a side-entry garage. This home is perfect for entertaining with a formal dining and butler's pantry. This plan gives you the space you need for your growing family.
4 beds, 3.5 baths
Finley XL Plan
The Finley XL plan features a modern exterior with side-entry garage. This home is great for families with a flex room downstairs that can be used as a play room or formal dining. It also includes 5 bedrooms for those who need additional space.
5 beds, 4.5 baths
Lola Plan
The Lola Plan includes 4 beds, 3.5 baths. Large vaulted ceilings throughout the living, dining, and kitchen. Flex room off kitchen can be utilized as office, formal dining, or play room. Oversized back patio with outdoor fireplace.
4 beds, 3.5 baths
Maxwell Plan
The Maxwell Plan is great for those who love to entertain. It features a large, vaulted living room, stunning kitchen with bar area, and flex room off the kitchen that can be utilized as a formal dining, study, or play room. The plan also includes a massive back patio and cook center area ideal for outdoor living and entertaining.
4 beds, 4.5 baths
For virtual tour, click here
Monroe Plan
The Monroe Plan includes 4 beds, 4.5 baths. Large vaulted ceilings with abundant natural light welcome you into the family room and kitchen. Featuring a large butler’s pantry off the kitchen with extensive cabinetry, double ovens, and large island. Expansive private study with closet. This plan has an abundance of storage throughout. Each bedroom features a private bath.
4 beds, 4.5 baths
For virtual tour, click here
Murphy Plan
The Murphy Plan features 4 beds, 4.5 baths. The master wing includes an expansive master bath along with two private closets. Each bedroom has its own private bath and the plan also includes an office niche down with a game room up.
4 beds, 4.5 baths
Oakley Plan
The Oakley Plan is perfect for those who love the Owen Plan but need a bit more space. The plan includes a beautiful side entry garage (with storm shelter potential), 2 bedrooms down, 2 bedrooms up and a game room. For those who need a small home office, there is one privately tucked away.
4 beds, 3.5 baths
Oakley XL Plan
The Oakley XL Plan is perfect for those who need 5 beds. The plan includes a beautiful side entry garage (with storm shelter potential), 2 bedrooms down, 3 bedrooms up and a game room. For those who need a small home office, there is one privately tucked away.
5 beds, 3.5 baths
For virtual tour, click here
O’Byrne Plan
The O'Byrne Plan is perfect for your busy family with a large fridge and dining nook. The nook can fit a full size dining table, allowing you to entertain, while keeping everyone in the main area of your home. The large game room with doors allows for noise control upstairs and the spacious garage allows for tons of storage or potential tornado shelter.
4 beds, 3.5 baths
For virtual tour, click here
O’Byrne XL Plan
The O’Byrne XL Plan adds a modern prairie elevation coupled with some changes to the floor plan in comparison to our O’Byrne Plan. It offers the option of five total bedrooms with three down and two up, a unique and private master bath with two separate closets, and extensive kitchen space that offers plenty of storage.
5 beds, 3.5 baths
Owen Plan
The Owen Plan is ideal for those who love the O'Byrne Plan, but don't need quite as much space. With the study doubling as a bedroom, the Owen Plan provides flexibility without sacrificing space in the main living areas.
4 beds, 3.5 baths
For virtual tour, click here
Owen XL Plan
The Owen XL Plan is an expanded version of the Owen Plan. It includes an office niche, expanded kitchen, and large pantry.
4 beds, 3.5 baths
Sloan Plan
The Sloan Plan features a beautiful exterior with a modern transitional flare. With a huge living room and dining nook, this home is ideal for entertaining. This plan also offers tons of flexibility in that the front room can be a study or bedroom, depending on what you need. The home office space is perfect for those who want to use the additional bedroom up front, yet want their office supplies hidden out of sight. Outdoor fireplace is optional.
4 beds, 3.5 baths
Tatum Plan
The Tatum Plan is the single story version of our Tucker Plan. It includes a beautiful kitchen with extensive cabinetry, a large living room, & an office niche. It is down-sizing without compromise.
3 beds, 2.5 baths
For virtual tour, click here
Truman Plan
The Truman Plan includes 4 beds, 4.5 baths. Large vaulted ceilings with expansive dining area and oversized island, perfect for entertaining. Private study that overlooks the backyard and outdoor fireplace. Each bedroom features its own private bath.
4 beds, 4.5 baths
Tucker Plan
Like the Finley Plan, the Tucker Plan has a beautiful exterior elevation featuring a side-entry garage. This plan features a large kitchen with plenty of cabinet storage, a private study tucked down a hallway, along with a good sized game room upstairs.
4 beds, 3.5 baths
For virtual tour, click here
